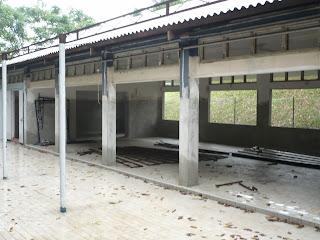


The picture you see of the leaf strewn terrace will be transformed into a relaxing lounge for morning coffees and after work tipples. What you don't see is that we have a fair piece of land that will be home to one of my most exciting projects yet. Of course, I need to build up the suspense a little, so I'll wait for a later post to discuss in detail. In any event the work is coming along at a fast pace and much of the details you see here have already been re-worked, demolished or left alone. Have a look, and for those who are following along in Singapore, can anyone guess as to the location?




1 comment:
love the vision!
Post a Comment